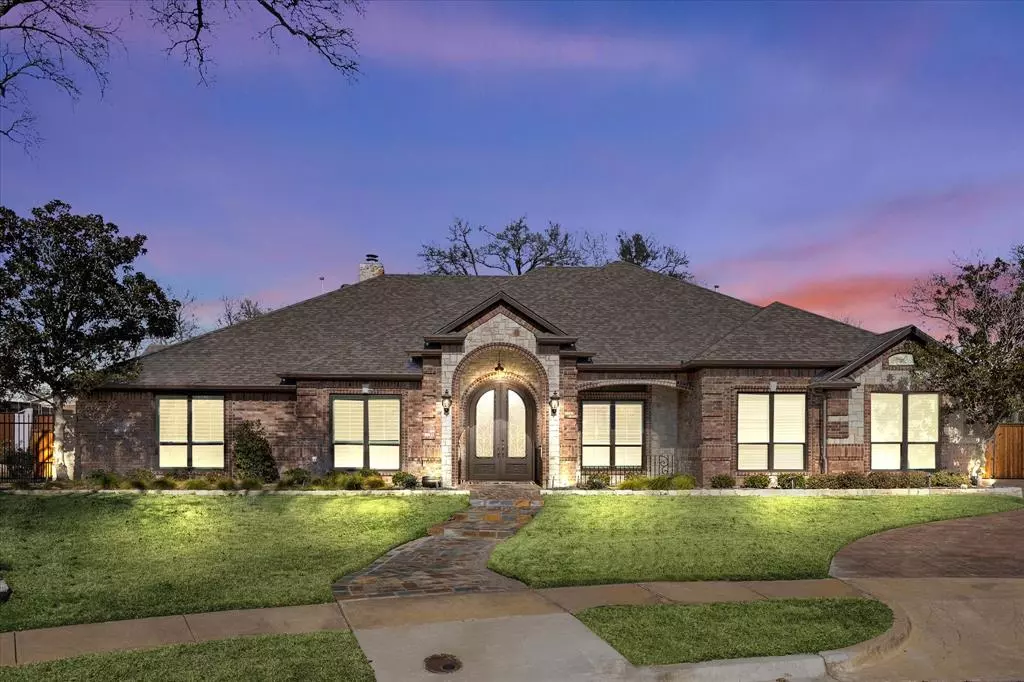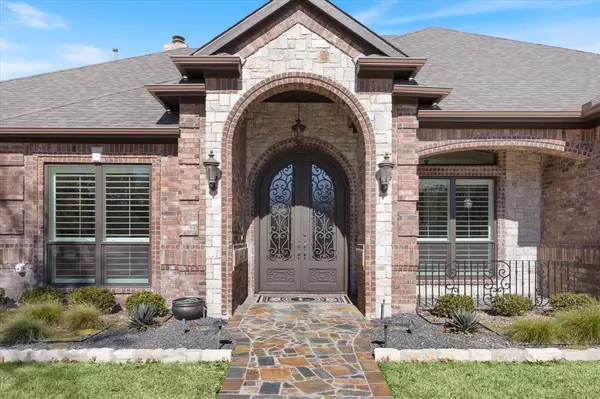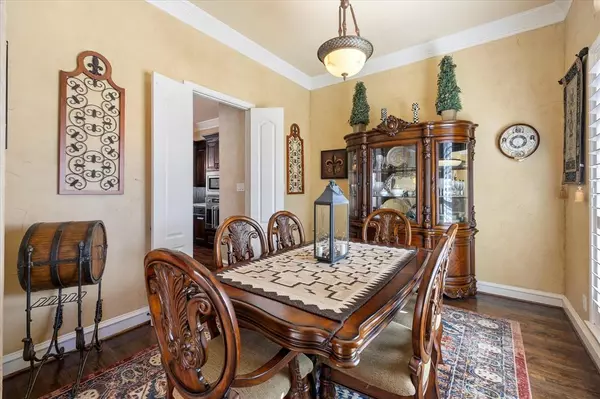$799,000
For more information regarding the value of a property, please contact us for a free consultation.
5 Beds
4 Baths
3,672 SqFt
SOLD DATE : 04/09/2024
Key Details
Property Type Single Family Home
Sub Type Single Family Residence
Listing Status Sold
Purchase Type For Sale
Square Footage 3,672 sqft
Price per Sqft $217
Subdivision Lake Forest Estates
MLS Listing ID 20504608
Sold Date 04/09/24
Style Traditional
Bedrooms 5
Full Baths 4
HOA Fees $116/ann
HOA Y/N Mandatory
Year Built 2002
Annual Tax Amount $14,563
Lot Size 0.487 Acres
Acres 0.487
Property Description
Elevate your Lifestyle in the Prestigious Lake Forest Estates in Rowlett, TX. This thoughtfully crafted Custom Home features 5 Bed, 4 Bath on a .49ac lot. Recently Remodeled Chef-Inspired Kitchen incl a Bertazzoni Gas Range, Vent-a-Hood & Refrigerator;Cafe French-Door Convection Oven, BuiltIn Wine Cooler, BuiltIn Sonic Ice Mkr, Hand-Scraped Hardwood Flrs, Pella Windows, Plantation Shutters,Tray Ceilings, Built-in desk,Media-Game Rm, Gas Log FP, Venetian Plaster, Updated Laundry Rm & Baths, New Paint & Carpet in Primary Bedrm, Custom Exterior Doors, Seamlessly Blending Modern Elegance with Comfort. Outside features incl Zero-Scape Landscaping & Lighting,Outdoor Covered Entertaining Kitchen with cedar awning, 2 hanging patio heaters, Pizza Oven, Smoker, Infrared Lynx Grill, WBFP, 30-yr shingle roof repl 2022, Gas-Heated Pool updated plaster, tile,coping, 2 pumps & filters, plus Cedar Garage Doors all in 2021, 2-car Garage Epoxy flooring; 1-Car Temp Controlled Heat-AC, Built-in Pet Doors.
Location
State TX
County Dallas
Community Gated, Jogging Path/Bike Path
Direction From I-30 East, Exit 61B for PGBT. Exit Miller Rd., Stay on the service road past the red light @ Miller Rd. Turn RT on Lake Forest Dr., Left on Francesca.
Rooms
Dining Room 2
Interior
Interior Features Built-in Features, Built-in Wine Cooler, Cable TV Available, Chandelier, Decorative Lighting, Double Vanity, Eat-in Kitchen, Granite Counters, High Speed Internet Available, Kitchen Island, Pantry, Walk-In Closet(s)
Heating Central, Fireplace(s), Natural Gas
Cooling Ceiling Fan(s), Central Air, Electric, Multi Units
Flooring Ceramic Tile, Hardwood, Wood
Fireplaces Number 2
Fireplaces Type Decorative, Gas, Gas Logs, Gas Starter, Living Room, Outside, Stone
Appliance Dishwasher, Disposal, Electric Oven, Gas Cooktop, Gas Oven, Gas Range, Gas Water Heater, Ice Maker, Microwave, Convection Oven, Plumbed For Gas in Kitchen, Refrigerator, Vented Exhaust Fan, Water Filter
Heat Source Central, Fireplace(s), Natural Gas
Laundry Electric Dryer Hookup, Utility Room, Full Size W/D Area, Washer Hookup
Exterior
Exterior Feature Attached Grill, Awning(s), Barbecue, Built-in Barbecue, Covered Patio/Porch, Rain Gutters, Lighting, Outdoor Grill, Outdoor Kitchen, Outdoor Living Center, Storage
Garage Spaces 3.0
Fence Wood
Pool Gunite, Heated, In Ground, Pool Sweep, Pool/Spa Combo, Water Feature, Waterfall
Community Features Gated, Jogging Path/Bike Path
Utilities Available All Weather Road, Cable Available, City Sewer, City Water, Concrete
Roof Type Composition
Total Parking Spaces 3
Garage Yes
Private Pool 1
Building
Lot Description Cul-De-Sac, Interior Lot, Irregular Lot, Landscaped, Lrg. Backyard Grass, Many Trees, Sprinkler System, Subdivision
Story One
Foundation Slab
Level or Stories One
Structure Type Brick
Schools
Elementary Schools Choice Of School
Middle Schools Choice Of School
High Schools Choice Of School
School District Garland Isd
Others
Restrictions Deed
Ownership on record
Acceptable Financing Cash, Conventional
Listing Terms Cash, Conventional
Financing Conventional
Special Listing Condition Aerial Photo, Deed Restrictions
Read Less Info
Want to know what your home might be worth? Contact us for a FREE valuation!

Our team is ready to help you sell your home for the highest possible price ASAP

©2025 North Texas Real Estate Information Systems.
Bought with Angelica Hernandez • BlueMark, LLC
"My job is to find and attract mastery-based agents to the office, protect the culture, and make sure everyone is happy! "
2937 Bert Kouns Industrial Lp Ste 1, Shreveport, LA, 71118, United States






